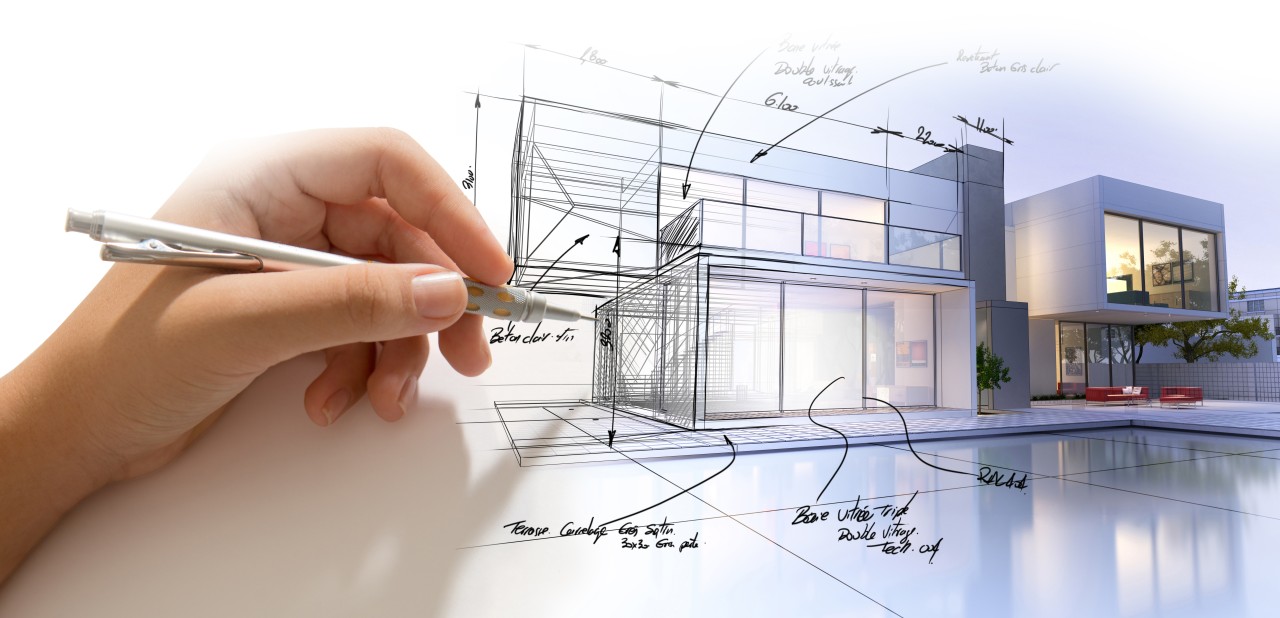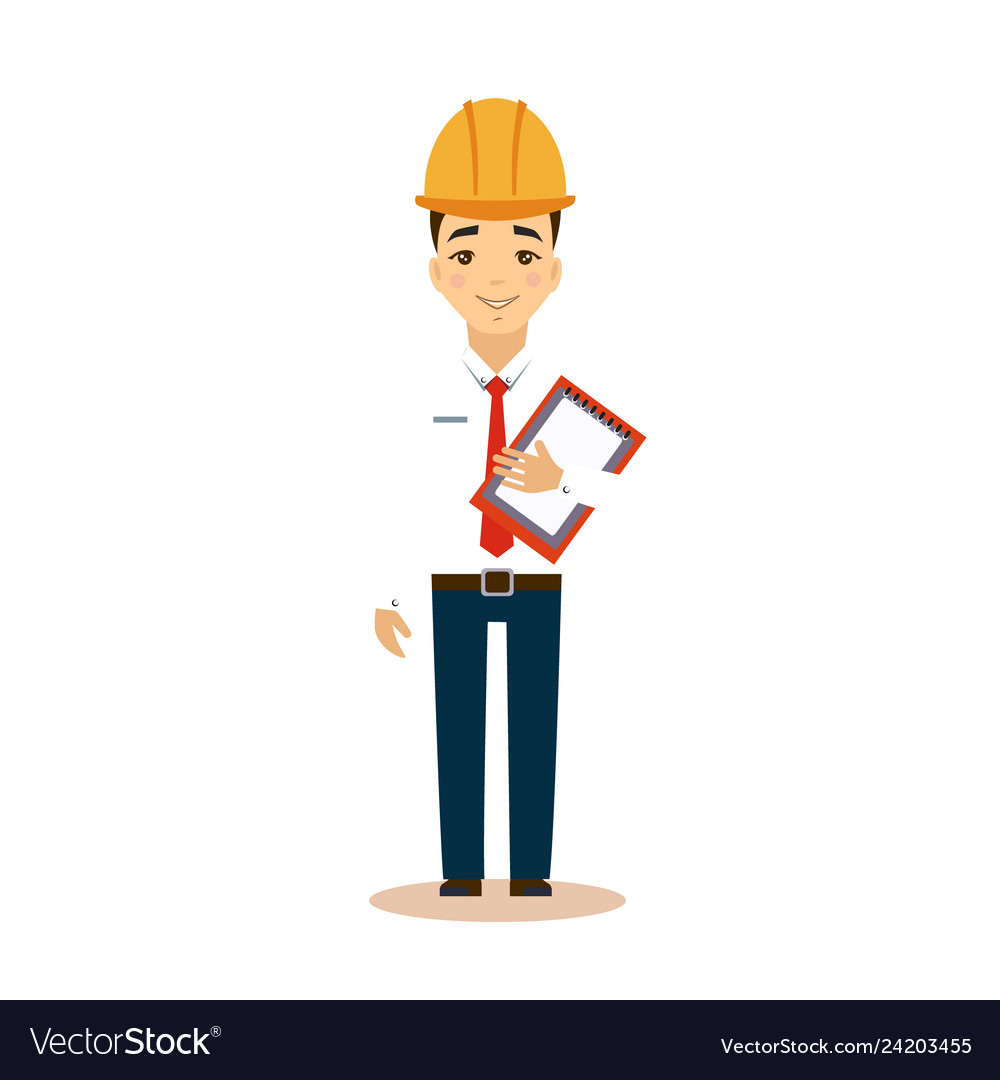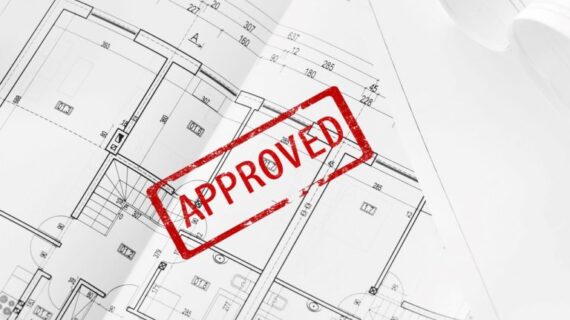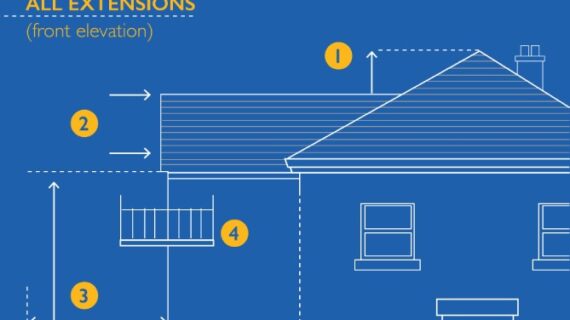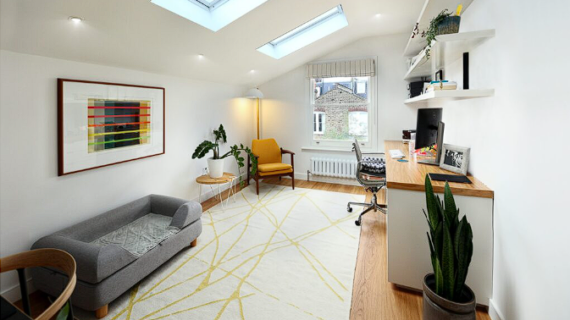The ultimate guide to building the best glass box extensions



Expanding Your Living Space with Elegance and Functionality
At Alkawaret Limited, we understand that an extension is more than just added square footage—it’s an opportunity to transform your home. Extensions allow homeowners to expand their living spaces, enhance functionality, and redesign their favourite rooms to align with evolving lifestyles—all without the hassle of moving. The beauty of extensions lies in their flexibility; each one can be tailored and customised to meet the unique requirements of your home and reflect your personal vision, making them a favourite choice for those looking to renovate.
One of the most striking innovations we offer is the glass box extension, a modern architectural concept that adds a touch of sophistication and style to any home. Glass box extensions are designed to bring the outside in, flooding your space with natural light and creating a bright, open atmosphere. These extensions integrate seamlessly into both traditional and contemporary homes, providing a sleek solution for homeowners who want a balance of modernity and timeless elegance.
With every project, we’re committed to quality, creativity, and attention to detail—ensuring that your extension not only enhances your home but elevates it.

What is meant by a Glass Box Extension?
A glass box extension is a contemporary addition primarily constructed from glass or transparent materials. This modern design innovation allows for a seamless connection between indoor and outdoor spaces, creating a fluid and open environment.
By maximizing natural light and providing panoramic views, glass box extensions offer a sophisticated and eye-catching aesthetic. They add a sense of openness and elegance, infusing your home with style and spaciousness. This extension type not only elevates the look of your property but also enhances your lifestyle by merging your living space with the beauty of the outdoors.
What are the Things that Need to be Considered When Designing a Glass Box Extension?
While a glass box extension undoubtedly enhances the elegance and spaciousness of your home, its design requires meticulous planning to achieve a balance between functionality and visual appeal. Here are some essential factors to consider to ensure your glass extension not only complements your home but also enriches your living experience:
- Orientation and sunlight management
- Thermal insulation and energy efficiency
- Ventilation and airflow
- Privacy options, such as tinted or frosted glass
- Integration with existing architecture
- Durable materials and weather resistance
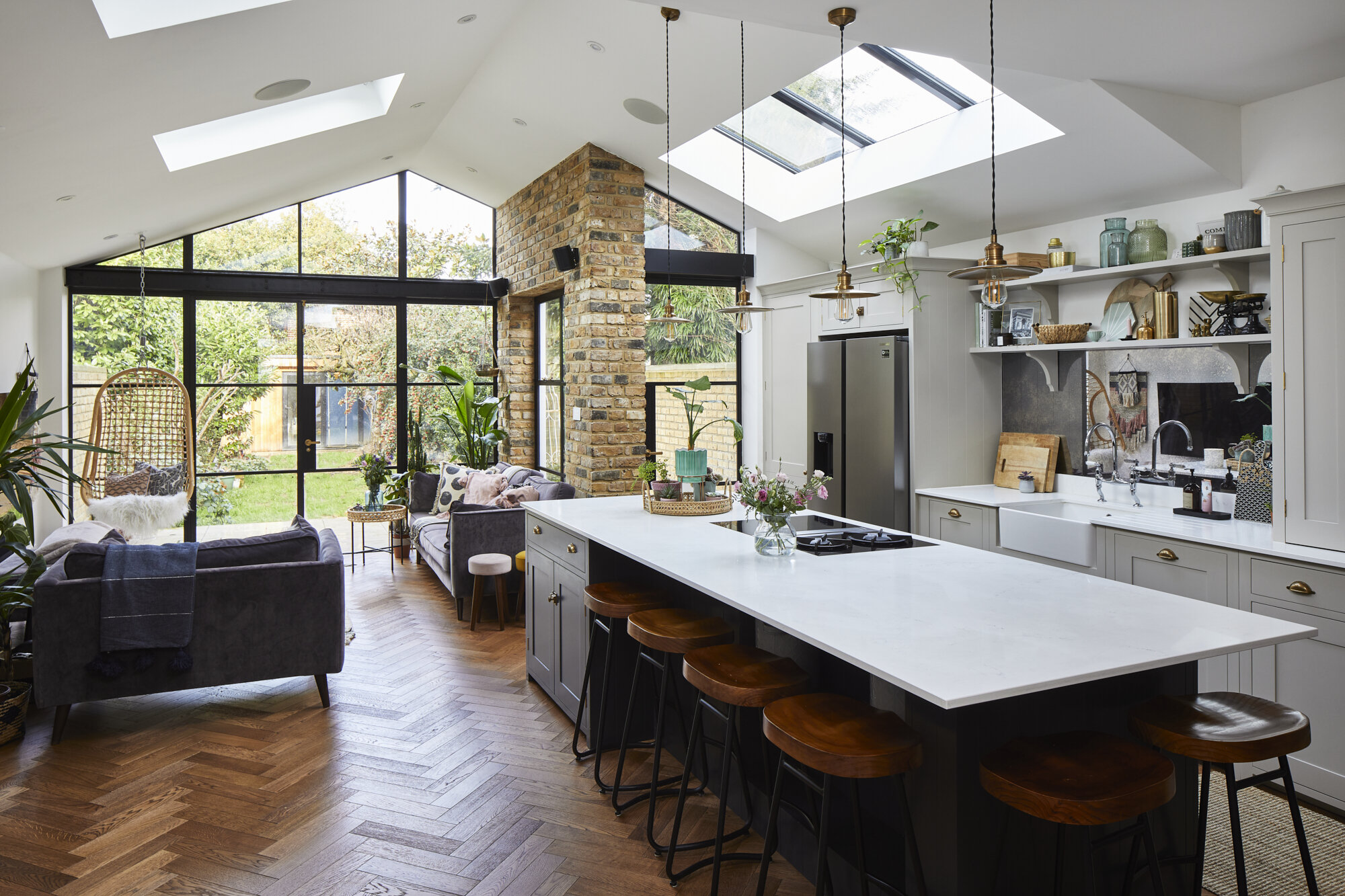
1. Design Harmony
Here’s a polished version that highlights your attention to detail and expertise in creating harmonious designs: Ensuring that the design of a glass box extension complements your home’s existing architecture is essential. This can be achieved by creating transitional spaces, aligning rooflines, or incorporating architectural details, such as trims, from the original structure into the new extension. These thoughtful touches provide a seamless sense of continuity and connection, enhancing the overall harmony between old and new spaces.
2. Size
The size and scale of the glass box extension should be carefully crafted to remain proportionate to the original structure. This approach prevents the extension from becoming an imposing feature that overshadows the existing building, ensuring a harmonious and balanced integration with your home’s architecture.
3. Materials Used
An essential consideration in the design and construction of an extension is the selection of materials. These materials should not only complement the existing architecture but also be chosen with the intended functionality of the extension in mind.
For instance, low-iron glass is ideal for extensions that aim to showcase outdoor views with maximum clarity, while solar control coatings are excellent for extensions that receive abundant sunlight, helping to regulate temperature and glare.
Equally important are details such as framing and finishes, which contribute to a cohesive and visually appealing look. Above all, the choice of materials should align with the extension’s budget, ensuring a beautiful and practical addition without compromising financial feasibility.
4. Energy Efficiency
Insulation and energy efficiency are crucial considerations for glass box extensions. Using high-quality, energy-efficient glass is essential to maintaining a comfortable temperature while minimizing energy consumption.
Incorporating highly glazed, insulated glass ensures that the space remains pleasant year-round, regardless of external weather conditions. Additionally, effective ventilation systems can prevent overheating, and integrating smart climate control solutions allows for precise temperature regulation within the extension, enhancing both comfort and sustainability.
5. Orientation
The orientation of a glass box extension is key to maximizing natural light while minimizing the risk of overheating. For instance, south-facing extensions benefit from ample sunlight throughout the day but may require shading solutions, such as electrochromic glass or blinds, to manage heat levels effectively.
Positioning is also crucial in shaping the extension’s function. Thoughtful placement can enhance desired views, optimize privacy, and ensure the extension integrates harmoniously with its surroundings, making it a versatile and functional addition to your home.
6. Planning Regulations
Most glass box extensions do not require planning permission, as long as they meet specific criteria and size requirements under permitted development rights and are not located within conservation areas.
However, it is essential for homeowners to apply for and obtain building regulations approval. This ensures that every element of the extension adheres to established building codes and standards, guaranteeing both safety and compliance throughout the project.
7. Functionality
The intended purpose of a glass box extension is a central factor in its design and construction. Whether envisioned as an office, playroom, or additional living space, the layout and features should be thoughtfully aligned with the extension’s intended function, ensuring both practicality and comfort for its future use.
What are the Best Design Ideas for Glass Box Extensions?
Creating the ultimate glass house extension means merging innovative design with practical solutions for comfort and functionality. Here are some essential design tips and inspiration to help you envision a space that’s both stylish and livable:
Here’s a polished and structured version, perfect for a professional audience interested in high-end design and functionality.
Key Tips for Designing the Ultimate Glass House Extension
Maximize Landscape Views
Create a seamless connection between indoor and outdoor spaces by positioning the extension to showcase surrounding landscapes. Consider landscaping elements that complement the glass extension, such as gardens or outdoor seating, for a relaxing or entertainment-focused atmosphere.
Opt for Frameless or Minimalist Framing
Use frameless glass or minimalist framing to enhance openness and provide unobstructed views, creating an elegant and spacious feel.
Incorporate Floor-to-Ceiling Glass Panels
Floor-to-ceiling glass panels deliver a dramatic visual effect, maximizing natural light and enhancing the sense of space.
Consider Smart Glass Technology
Adjustable transparency, such as electrochromic glass, allows control over privacy and sunlight exposure. Electronically tinted glass helps manage sunlight and heat, adding flexibility.
Explore Unique Roof Options
Glass roofs with beams, or a mix of glass and other materials, introduce a dynamic architectural element. Skylights are also an excellent option, bringing in natural light while preserving privacy and managing costs.
Integrate Sustainable Features
Use energy-efficient glass, solar panels, and green roofing to minimize environmental impact. Natural ventilation and shading help reduce reliance on artificial climate control.
Consider a Double-Storey Extension
A double-storey glass extension can create an illusion of a floating structure, providing extensive light throughout the home and an impressive architectural statement.
Align Interior Design with the Extension’s Style
Choose a cohesive color palette and minimalist furnishings to maintain a clean, contemporary aesthetic that complements the glass structure’s open feel.
Flexible Interior Layout
Design the interior to support various functions, allowing the space to adapt to changing needs. Sliding or bi-folding glass doors add flexibility, enabling you to open or partition spaces as needed.
Explore Creative Lighting Solutions
Use lighting to enhance the ambiance at night with options like pendant lights, recessed lighting, or LED strips that highlight architectural features.
Add Statement Elements
Integrate character-rich features, such as a central glass-enclosed fireplace or sculptural elements, to personalize the space and make it memorable.
Incorporate High-Quality Materials
Materials like steel and natural stone bring a touch of luxury, while water features, such as reflecting pools or fountains, enhance tranquility and the connection to nature.
Install Underfloor Heating or Cooling
Maintain year-round comfort with underfloor temperature control systems that fit seamlessly into the minimalist aesthetic.
Implement Innovative Privacy Solutions
Options like switchable glass or motorized blinds provide adjustable visibility, balancing openness with privacy.
Integrate Smart Technology
Incorporate home automation systems for lighting, temperature, and security control, adding convenience and luxury.
Use Creative Finishes and Textures
Textured glass or unique finishes can add visual interest, enhancing the space’s character without detracting from the clean lines of the design.
These elements work together to create a glass house extension that is not only beautiful but also functional, efficient, and adaptable to any lifestyle.

